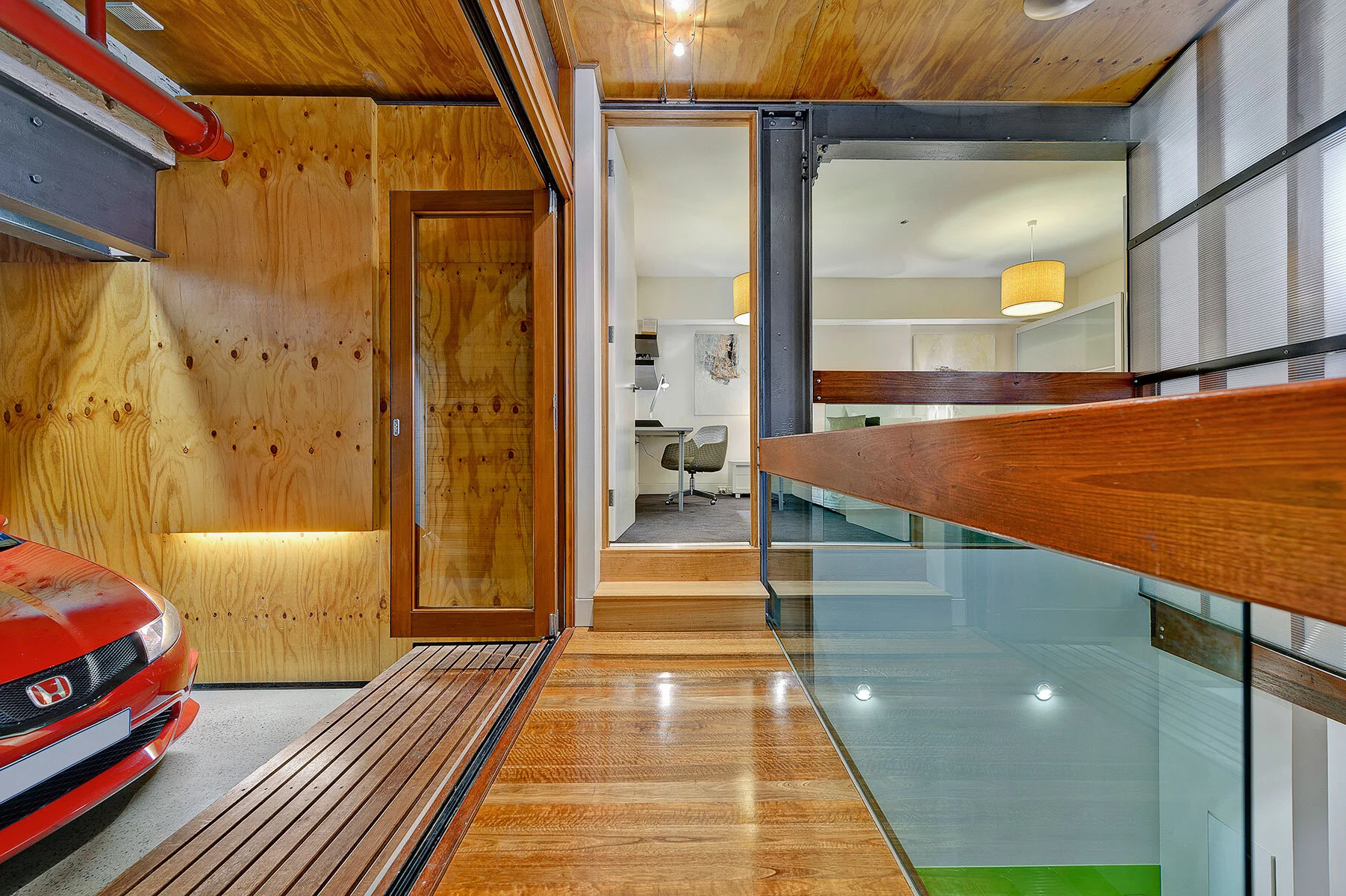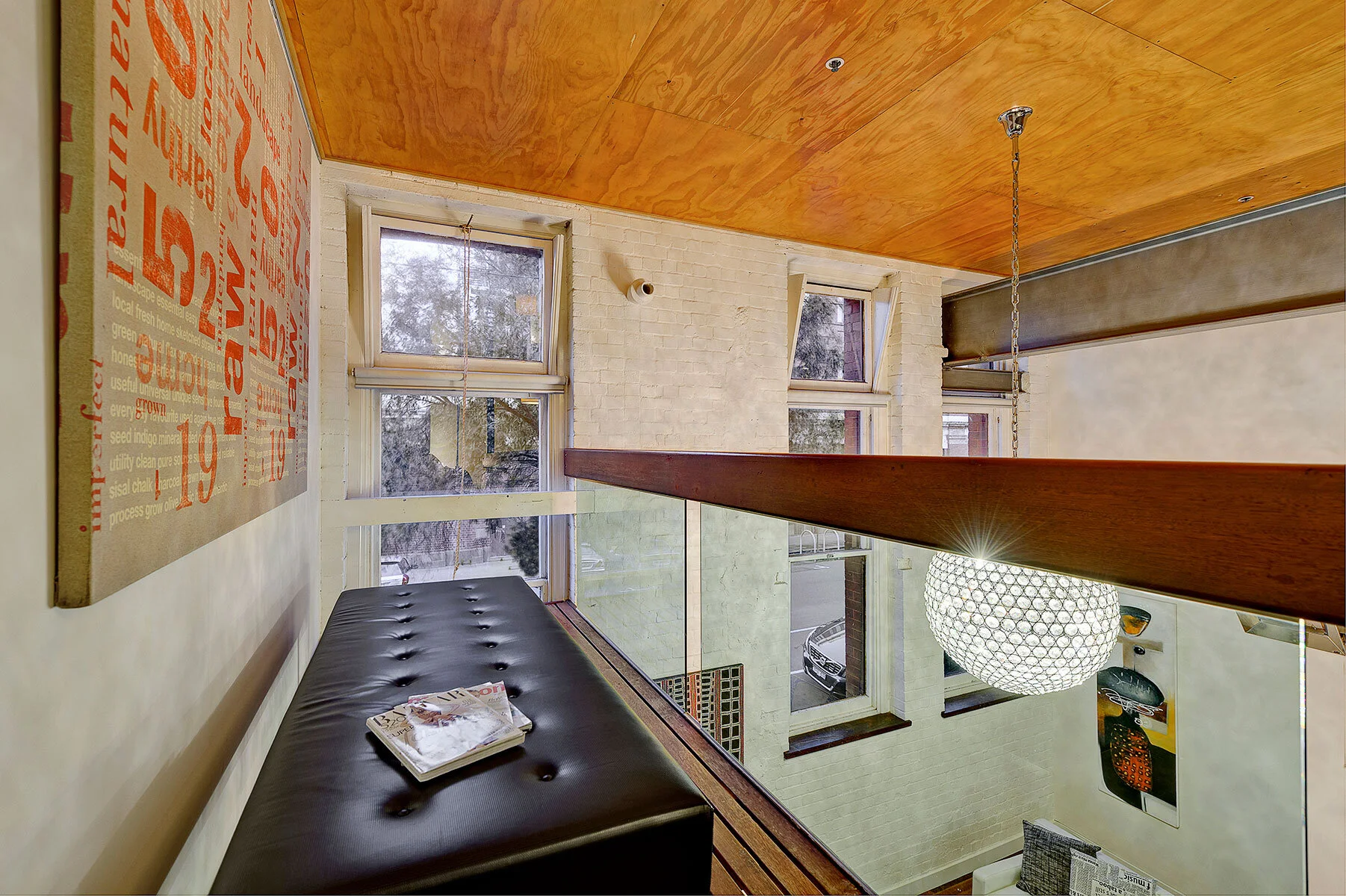Oxford
A residential conversion of a warehouse in the former Foy & Gibson textile mills in the heritage precinct of Collingwood.
The challenges faced by this proposal was to maintain the feeling of the original warehouse space with its 6 meter ceilings and exposed steelwork while including an upper floor containing 2 bedrooms and master bathroom. The open plan layout was also to be able to be sub-divided to allow privacy to the bedrooms.
The solution was to insert a split mezzanine floor with exposed joists and voids located over the ground floor kitchen and lounge areas. The two full height spaces allow natural light to spill into the lower spaces from the large sash windows on Oxford Street and the courtyard/carpark to the south. Acces to the courtyard is off the mezzanine bridge via bifolding doors. The timber linings continue from the internal space to outside and serve to marry the internal and external spaces. The courtyard is a utility space for carpark, storage and entertaining and opens to the sky with an operable roof.
















