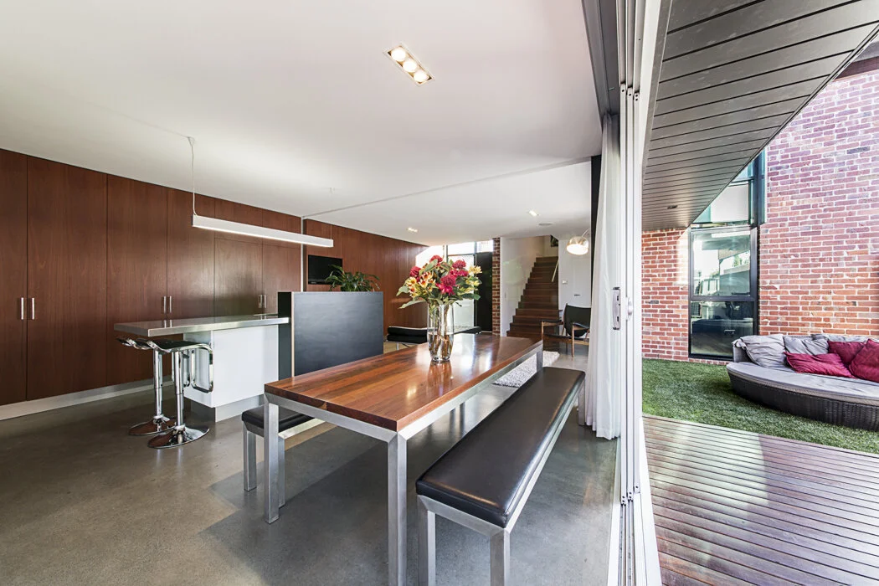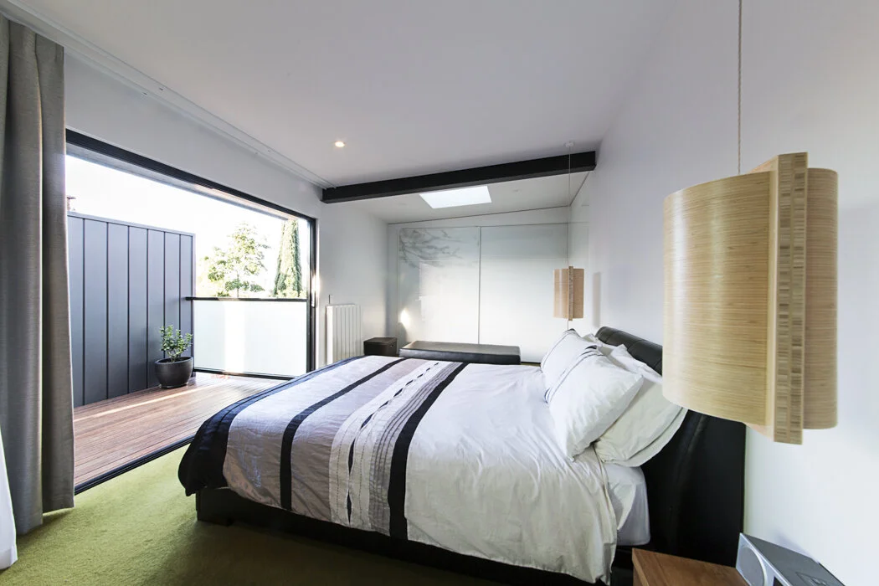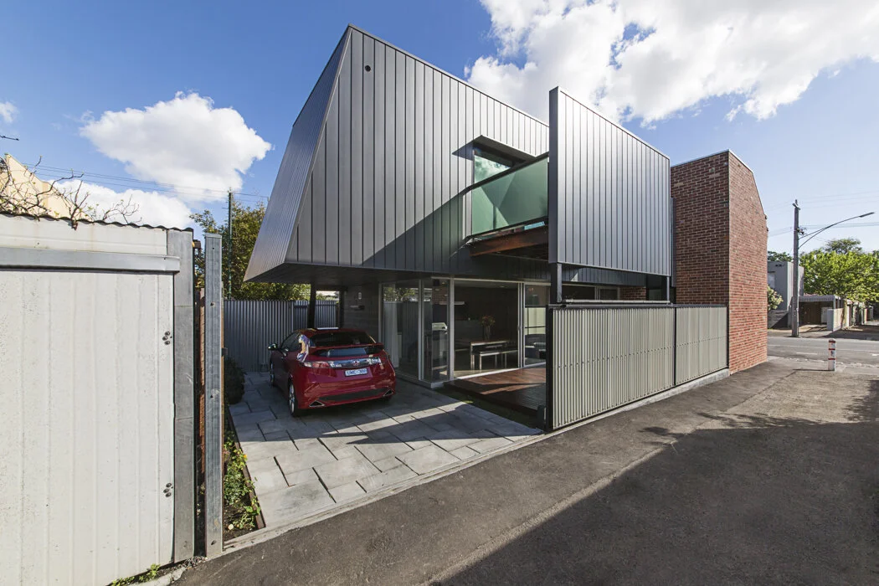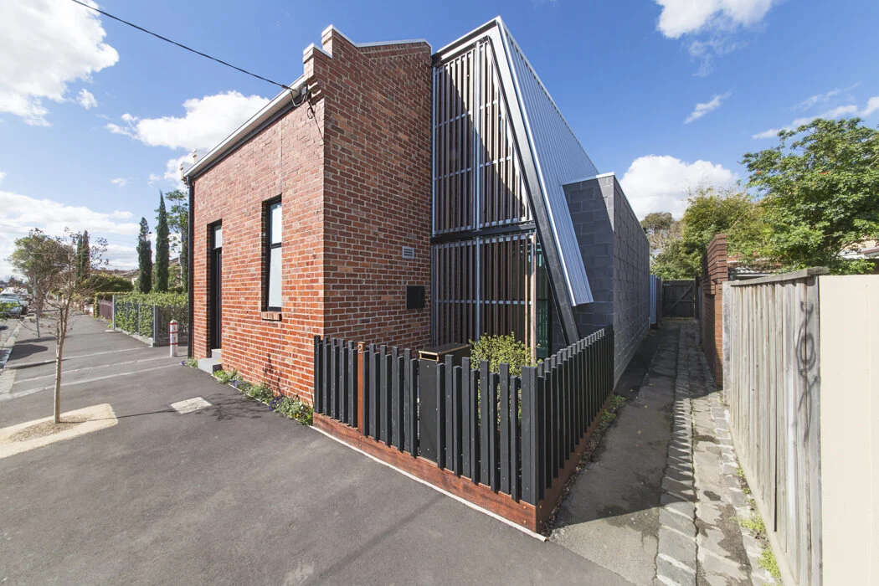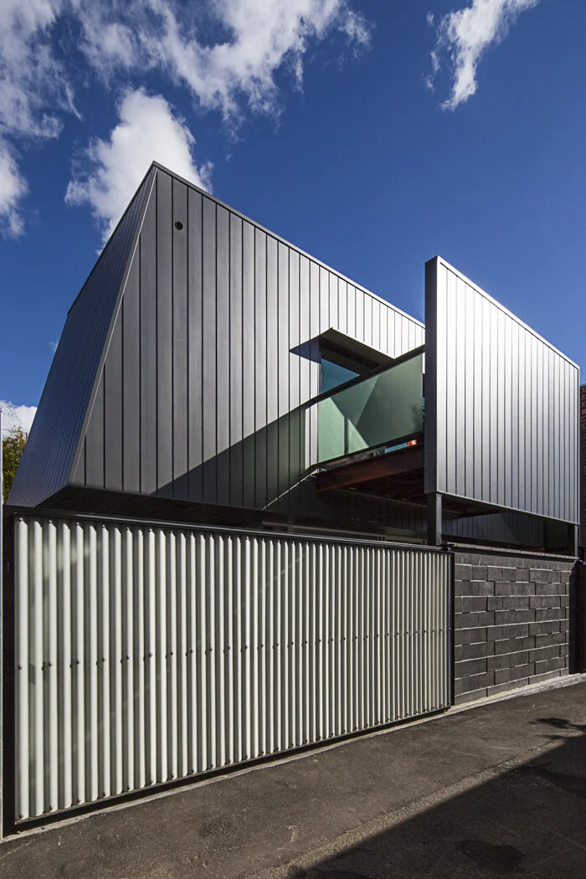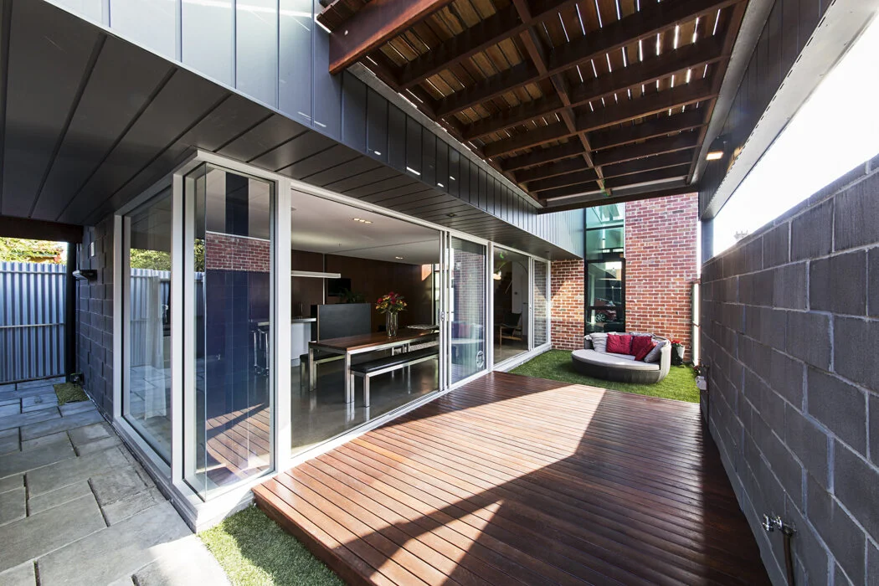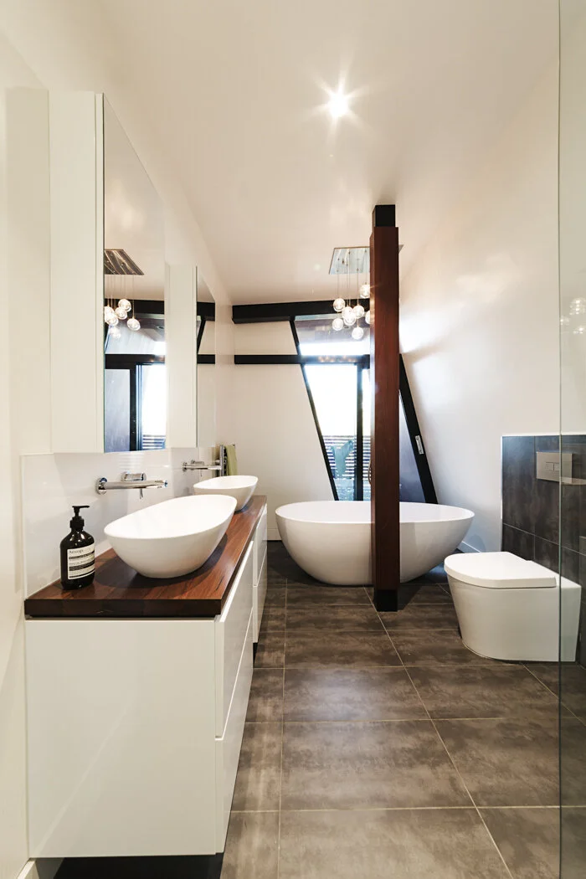Grant
The design of the Clifton Hill house was the result of a rigorous process to incorporate the demands of town planning in a heritage overlay zone, site restrictions and opportunities and environmentaly sustainable design initiatives.
Situated in a tightly held precinct of Clifton Hill the proposal incorporates the general form of the original cottage built in 1905 while juxtaposing a contemporary construction situated hard on the southern boundary optimising site use and orientation by providing a L shaped plan maximising exposure to the northern sun via a courtyard. The ground floor is a glazed box with a solid metalic clad cantilevered form over and incorporates entry, home office, ensuite, living, dining and kitchen adjoining the north facing external yard and deck with carparking situated under a 4 meter cantilever. Upstairs contains 2 bedrooms, lounge, bathroom and balcony. Floor area is 170 sqm.
The proposal prototypes possibilities of inner urban regeneration while addressing neighbourhood context, zero lot line methodology and resourceful application of affordable materials. Environmentally Sustainable Design initiatives include high thermal mass, double glazing throughout, dual boiler system serving hot water and hydronic heating, LED lighting throughout, cross flow ventilation, storm water harvesting and a 7.2 Star Energy rating. Power and gas bills have proven to be approximately 50% of the average consumption.

